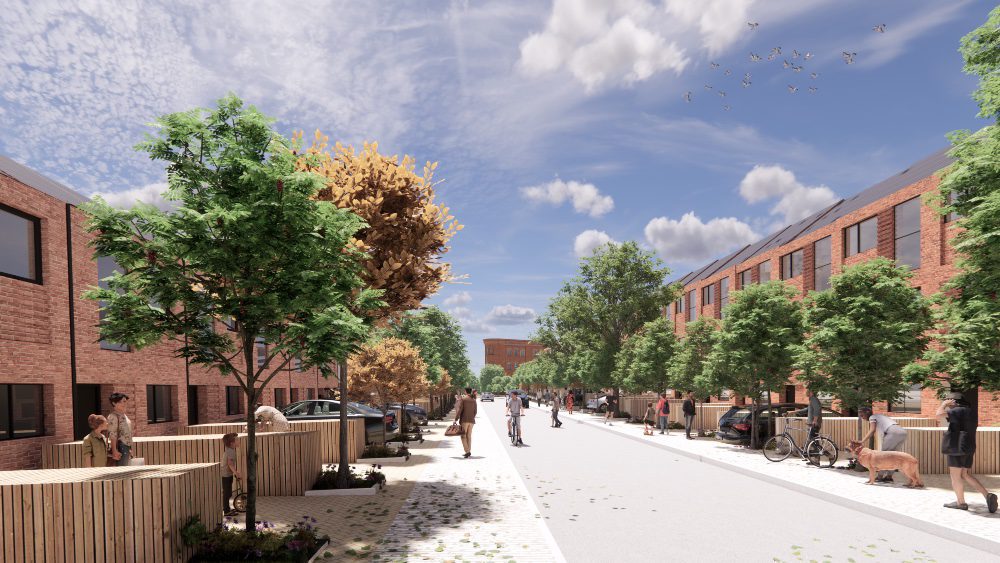Detailed CGI images have been released for the proposed redevelopment of the historic Friar Gate Goods Yard site in Derby.
Housebuilder Wavensmere Homes has released the images to show what the 11.5-acre (4.96Ha) site could look if the green light was given for redevelopment.
The plans for the site include 274 houses and apartments, alongside the restoration of the Grade II listed Bonded Warehouse and Engine House to create potential health and fitness space, a restaurant/café, a flexible office space, and other amenities.
The plans also feature new areas of public open space, including play spaces and pocket parks.
A new multi-purpose public realm and community space is also proposed for the area adjacent to Friar Gate Bridge, with retention of some of the original railway arch facades.
New vehicular, pedestrian, and cycle access would be created at various points around the site, from Uttoxeter New Road, Great Northern Way, and Friar Gate, with the Mick Mack cycling route also extended.
A public consultation process has been launched in order to gauge local opinions on the plans.
Friar Gate Goods Yard has been in the ownership of the Clowes family for 40 years, with a number of options for redevelopment proposed but not progressed, due to heritage constraints and commercial viability.
Following the public consultation period, Wavensmere Homes and Clowes Developments say they will be in a position to submit a commercially viable planning application to Derby City Council this summer.
James Dickens, managing director of Wavensmere Homes, said: “We are very pleased with how quickly our design team has worked to create the inspiring visuals for how Friar Gate Goods Yard could be reanimated.
“Our plans are commercially viable, while maximising the amount of new Public Open Space, and investing millions into saving the two badly fire-damaged 150-year-old listed buildings.”
Wavensmere says the latest green energy features will be incorporated into the design for the new homes and commercial space to enable the highest EPC rating of A to be targeted.
The proposed development, designed by Glancy Nicholls Architects, would also exceed the new Part L 2021 building regulations.




Friars Gate history
The Friar Gate Goods Yard was intended as the main goods depot for the Great Northern Railway line, to handle coal, livestock, timber, and metals.
Designed in 1870, and entering operation in 1878, the Bonded Warehouse building contained extensive warehouse space and offices.
It was used as a store for the American Army in WWII to house ammunition and other supplies.
The Engine House was also built for the Railway by Kirk & Randall of Sleaford.
It is Italianate in style and built from Welsh slate roofs.
The Engine House supplied power to the hydraulic lifts and capstans at the Bonded Warehouse.
The site first became derelict in 1967, and overtime became overgrown and fell into a poor state of repair.
An arson attack took place at the Goods Yard in 2020, which exposed the whole inner steel structure of the two historic buildings.
Wavensmere Homes says the Goods Yard redevelopment proposals promote sustainable development through the use of low-carbon materials, modern methods of construction (MMC), and renewable energy generation.
Main image: Site plan for the Friar Gate Goods Yard redevelopment in Derby
Read next: London Borough of Redbridge adopts user-centred online housing repairs service
Are you a social housing professional? Sign up for a FREE MEMBERSHIP to upload news stories, post job vacancies, and connect with colleagues on our secure social feed.



